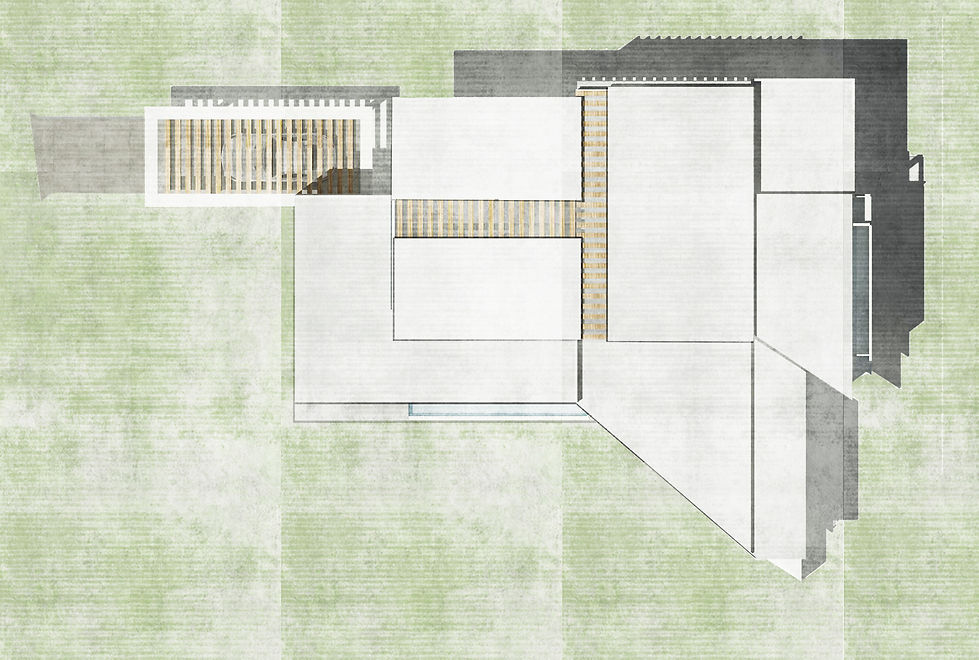archi sam

Edge House
First Year Project | Singapore Polytechnic
Typology: Single Residential Development
Location: Joo Chiat Rd, Singapore
Year: 2015
My artist inspired me to create a house that depicts verticality and horizontality through the rectilinear expression of overlapping lines. Due to the metal etching across his works, the artist creates a “grid” across his works. To express this element better, the design strategy for the house would be to use the overlapping of lines created by the “grid” formed by vertical and horizontal lines.
Through the exploration of the various aspects of verticality and horizontality, I sought to create overlaps through the rectilinear expression of lines. Exploring the overlaps through section, elevation and floor plans, I aimed to express the overlaps both expressively and subtly.
I wished to create a house that would act as both a professional workplace and a relaxing home. To balance both, I decided to focus on contemporary living as the style of the house by expressing it through both the form as well as interior spaces.

